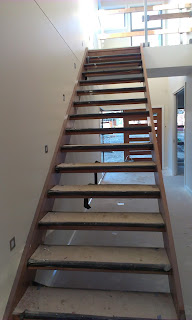and at the time I had to agree with him - the enormous picture window wasn't what I was expecting at all - but it did give us a magnificent view of our lovely new neighbour's laundry, washing line and west wall - ok not great. But hopefully with the aid of our landscape designers, they have plans to turn it into a Japanese themed garden with weeping maples and a metal screen so one day it will be a highlight to look at.
Now this bath has caused us more stress than any other fixture - it is in our ensuite and the initial plan was to tile the horizontal surface with the same mosaics that are on the vertical surface. The tilers were against the idea for a couple of reasons, mostly that the tiles were glass like and could not be cut on an angle which would be needed to go around the curves. And they couldn't guarantee that the surface would be flat and all in all would look a bit rubbish. So back to Helen we went. She spent the afternoon looking for a reasonably priced replacement and came back with a dark brown tile with dark grouting so it matched the mosaics - giving the bath a floating look.
And this is it -
Not quite. Looks fine (and I do love the mosaics) but not even close to what we wanted. So we pointed this out politely to our builder who replied that because we didn't move the bath out the 5cm the builder wanted to make the tilers job easier (at the cost of $1000 thanks very much) that obviously we didn't want the change of tiles either. And he saved us $100 in the replacement cost. Geoff saw red (and I agreed with him)- it all got a bit tense to say the least.
So without asking the builder just used the tiles from the floor, and if we want to replace it with what we had chosen, then that would cost us close to another thousand - because we would have to rip it all off and start again. He would not admit he got it wrong despite a very clear email trail. Things were very frosty for a while.. (ok, this may not look like a big deal but that is what months of building will do to you - sense of proportion gets blown away)Anyway - this is our lovely shower, with a rain soaker hanging for the ceiling (It is a cave like shower)
and the taps are in -
And for those of you visiting, your shower etc are waiting - (proper posh this room!)
The return/breakfast bar at the end is enormous - it takes up a lot of bench space
and is very close to the sliding door out onto the alfresco.
It does look good though...
The splash back went in - silver and all in one piece - no grouting to clean- happy about that.
Oven and induction cook top - again easy to clean (this is more important than how it functions at this stage..) with our pull out drawers for oils etc located handily)
steamer and microwave - located just in the entrance of our pantry. They will put all the cupboard doors on last thing as they don't want them scratched.
Nice big double sink and pull out tap
If you want the name of an excellent local joiner then we would recommend Caliber Joinery without hesitation - just been wonderful to work with - we will be using them again to fit out the lounge room and rumpus room after we move in.
And our entrance light went in - really, really like this. You will be able to see it from the street.
Three weeks to go until handover, then a week to do floor coverings and decking - It's all coming together now.















































