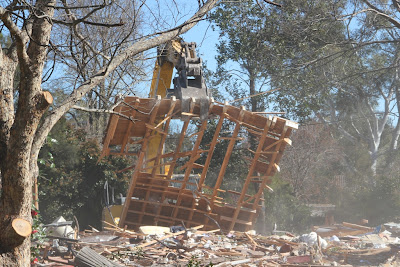Two days after the slab was laid, the first of the frame went up - again after much consternation amongst the carpenters - still an awful lot of shaking heads over the plans...
But it is very exciting seeing walls go up and spaces becoming defined -

Laundry cupboards (yes one whole side of laundry is all cupboards, who knew cupboards could make you so happy?)
Guest bathroom, Geoff thinks it looks small, I'll reserve judgement until gyprocking is done...
Hall from garage to kitchen- Henry is getting more comfortable venturing on site
Very happy place - walk in pantry -
Then they started on the garage - day 1
day 2 - first of the windows goes in -
and our bedroom, step down from family/dining area -
We are hoping for the first floor framing to be completed before the Christmas/January break, the garage should be finished as well at the rate it is going up.




















































